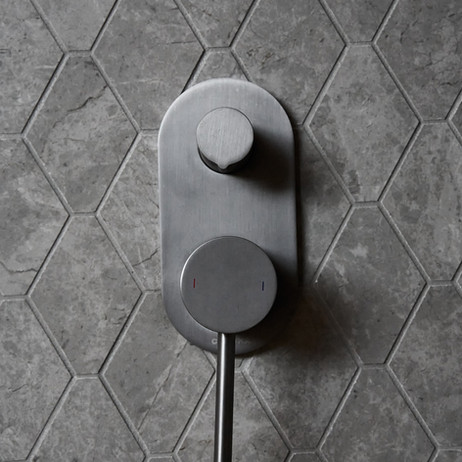
和装饰
室内设计

TSUBO HOUSE
Once you enter the house, a journey was created. It greets you with this amazing, voided space, which is further down, and the natural light is coming through the top, the internal garden is in front of you but not overwhelmingly.
Upon entrance into the living area, one gets to experience this amazing vista of the rear yard. The use the expansive glass and large format sliding doors allows one to open the internal living area to the outside, creating a seamless transition of internal to external.
The nature effectively is fused from the outside with the inside of the house, whether it be the sound of the pool, the birds singing or beautiful natural ventilation.
Throughout the day the dwelling is lit beautifully with natural light, and in the evening, using feature lighting, we have created opulent and cosy spaces.
To create this sort of seamless fusion of nature and the internals of this house. How can we get the natural light, the shadows, the sightlines to all work together with the function of the house? To give rise to a real present experience not just in function but also in aesthetics.
















创造一个符合生活方式目标、没有界限或限制的环境的想法。
在霍桑秃鹰街,Zeno Entity 通过改变空间与结构的过渡,建立了一种融入“户外氛围”的设计。
平衡室内和室外空间的比例并不仅仅限于增加室外多功能空间——两者之间的联系同样重要。
视觉连接是创造平衡的室内外关系的主要因素;室外环境通过窗户或玻璃隔断由室内空间构成。这有助于增强室内空间的氛围。开口的方向和对齐方式在这种关系中也发挥着重要作用。
充满抱负和重新构想



在打造梦想厨房时,有两个主要因素在豪华住宅中占据重要地位。他们必须有一个宽敞的岛台雕刻来展示厨房和连接厨房空间与家庭友好的室外和泳池边区域的大型滑动门。
简约的橱柜设计,采用日本黑色木饰面,岛台上支撑着原始的中性色石板,营造出一个微妙优雅的厨房,永不过时。
流行色彩——无论是一碗新鲜水果还是一瓶鲜花。大胆家具的添加确保了现代厨房设计给人温暖和欢迎的感觉。

厨房



走进长袍精品店
在过去的十年里,穿长袍的步行方式发生了演变。传统上被视为功能性和实用性的存放物品的空间,现在已被重新构想为精心策划的物品的豪华展示,旨在展示您的个人品味和风格。
无论是一系列漂亮的手袋、手表还是袖扣,步入式长袍都应该宽敞、引人注目,并让人想起将您与这些物品联系在一起的经历。
无论预算如何,一件实用的长袍都应该展现出精美的饰面和购物体验。






定制的一次性相应设计,每栋房屋都是独一无二的。
对剩余空间的处理的机会主义方法可以允许有趣的功能空间,否则被认为是理所当然的。这个为霍桑的豪华家庭住宅设计的楼梯下地窖构成了从房子前面到后面的旅程的一部分,使用光传感器来检测运动,提供了比普通空间更多的通过空间。 ;

定制


























各种设计美学的和谐结合催生了引人入胜的室内空间。
一旦在设计语汇中融入了现代风格,经典设计就变得传统且永恒。
客户有一个特殊的要求,希望拥有一个具有古典感觉的家,不是复制品,而是欧洲在澳大利亚生活方式中的经典和现代翻译。
经典室内设计的关键是在具有建筑细节的空间中正确排列纹理和颜色,呈现出平静而舒缓的空间。
这是普罗维登斯地产 (Providence Properties) 建筑和软装饰的伟大杰作之一。
不拘一格















空间
空间是通过在美学和功能上相互交织和相互关联的空间中精心雕刻而成的。这是一次体验形式、曲线、不同高度和宽度、纹理和饰面的旅程,捕捉历史并讲述当前旅程的故事。
建筑空间就像画布上的笔触,色彩的相互关系和协调,在有限的框架内占据独特的空间;它是现在和未来之间的空间联系。
面临的挑战是创造能够发挥功能并捕捉当前生活方式在功能和文化上的转变的空间。


诚实的
一个忠于自身的空间,而不是为了某种目的而刻意创造的空间,它是一个间隙空间。






这一切都是为了风格的舒适。 Zeno Entity 致力于为一个在建筑和设计方面具有高品味的家庭打造一个家。其任务是创造一个符合 Zeno Entity 风格的梦�想之家,但永恒的建筑。
该住宅位于墨尔本最负盛名的郊区之一:Hawthorn。这是一个具有挑战性的项目,考虑到预算,但又独特,适合成熟家庭的生活方式。
它的灵感来自于简单、永恒的设计,使用自然色彩的最小调色板来展示一个开放的起居区,通过大窗户充满自然光。

海��格



编辑
欢迎和温暖的空间,唤起兴趣和幸福。经过深思熟虑和组织。

通过完美选择的材料和相辅相成的理念来完善设计选项。
精制



在当今紧凑的生活中,存储至关重要。
在美观与多功能性和巧妙设计的平衡中,您可以发现一个机会,利用内部隐藏口袋来隐藏日常用品或展示客户的珍贵收藏品。
智能存储


简单的线性形式和整洁的风格,没有多余的装饰,是一种独特的风格,它远离了过于“现在”而无法避免约会的趋势。
永恒且干净


这个空间充满了随着时间的推移而获得的独特作品,创造了深度和记忆。

集

做作的铜绿
通过饰面打造个性,让表面焕发活力。


分层
光和影通过不同层次的建筑元素创造趣味。

混合图案和材料,赋予感官层次感(视觉和触觉)!
纹理




穆迪
描述一种通常为深色且具有纹理层次的风格。


策划
设计风格具有过去的特色,融入独特的外观。
这座破旧的 1928 年住宅的现状并没有阻止业主。她雄心勃勃,希望将这座走廊空间昏暗、房间狭小、壁纸陈旧的破旧建筑改造成由 Zeno Entity 设计的具有装饰魅力和标志性风格的新家。
它的设计需要适应单身母亲带着成年子女和年幼的孙子来访的生活方式,但又要具有现代风格,可以通过电梯轻松到达所有楼层,并且当爱变得太多时,它是私人的!
这座房子的主要亮点包括定制设计的钢框镶板窗户和楼梯扶手,正式的客厅和餐厅,以简单的中性色托盘完成,部分天然和部分石灰水洗的工程木地板。简单而优雅的厨房配有大理石台面和格子天花板,大型家庭/用餐区通向度假村风格的户外娱乐区,可通往游泳池和水疗中心。拥有多个起居区、5 间卧室、7 间浴室和 6 辆车的地下车库,包括游戏室、健身房、多媒体室,是家庭娱乐之家的完美典范。


富有个性的浴室
您想要走进浴室就像进入新时代的豪华水疗和健康度假村一样。充满自然光的宁静休憩之所;您的隐私被成品木地板上的天然石浴缸的舒缓色彩和纹理所包围。









